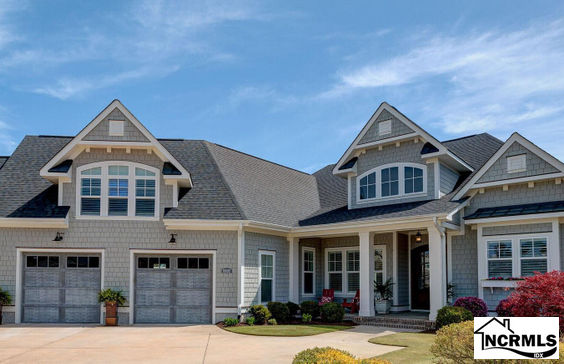$5,778/mo
This PBC Design and build will WOW. Located on a cul de sac in the Hammocks Cove neighborhood of Compass Pointe, this oversized lot could accommodate an added guest house, pool, or tennis complex behind the existing home over a wooden bridge. The ''Lautner Plan'' has 3 bedrooms and 3.5 baths plus a media room. The finished room over the garage with a full bathroom could be used as a 4th bedroom with sitting area. Many of the extra special features of this home include; beautiful glass and wood entry doors that are thicker and wider in size, shiplap in the foyer and other areas, 8 foot interior and pocket doors throughout, engineered plank flooring, glass pocket doors to the media room/ office, extra windows, 20 year LED recessed lighting, copper trim around ledges, 3.5'' shutter blinds, his and hers closet with mirror, a window seat in the primary bath, no entry tiled shower with glass doors, one-of-a-kind built ins and cabinets on either side of the fireplace with quartzite surround and a slate hearth. The kitchen has Kitchen Aid appliances with the no fingerprint feature, custom light fixtures over bar with bar height seating, large pantry with pullout shelves, brass sink fixtures, custom grey cabinets and quartz countertops. The dining room has a gabled ceiling with woven wood shades on the many windows and sliders to the outdoor patio area overlooking the picturesque landscape complete with zoysia emerald grass, blue stone tile patio, and a lit wooden walkway/bridge to the back of the lot. The porch/ patio area has a most unique feature that includes an automated screen system that comes down to create a closed screen porch. This is just a taste of what this home has to offer. There is SO much more from the most amazing powder room, laundry and drop zone area, to the oversized garage with extra storage room and loaded with cabinets and a workshop bench that you must come see. Come see this authentic home before it is gone.
























































